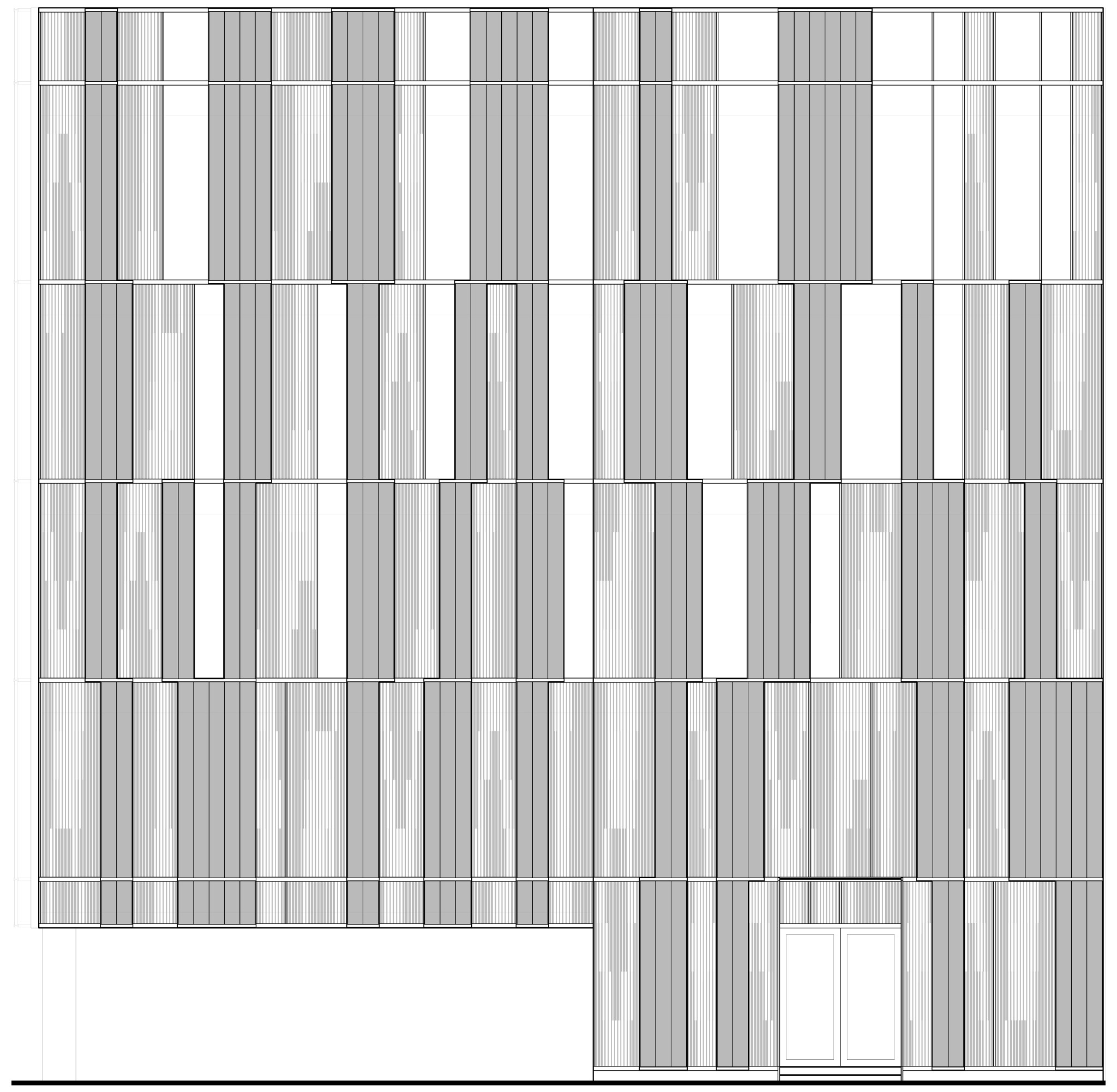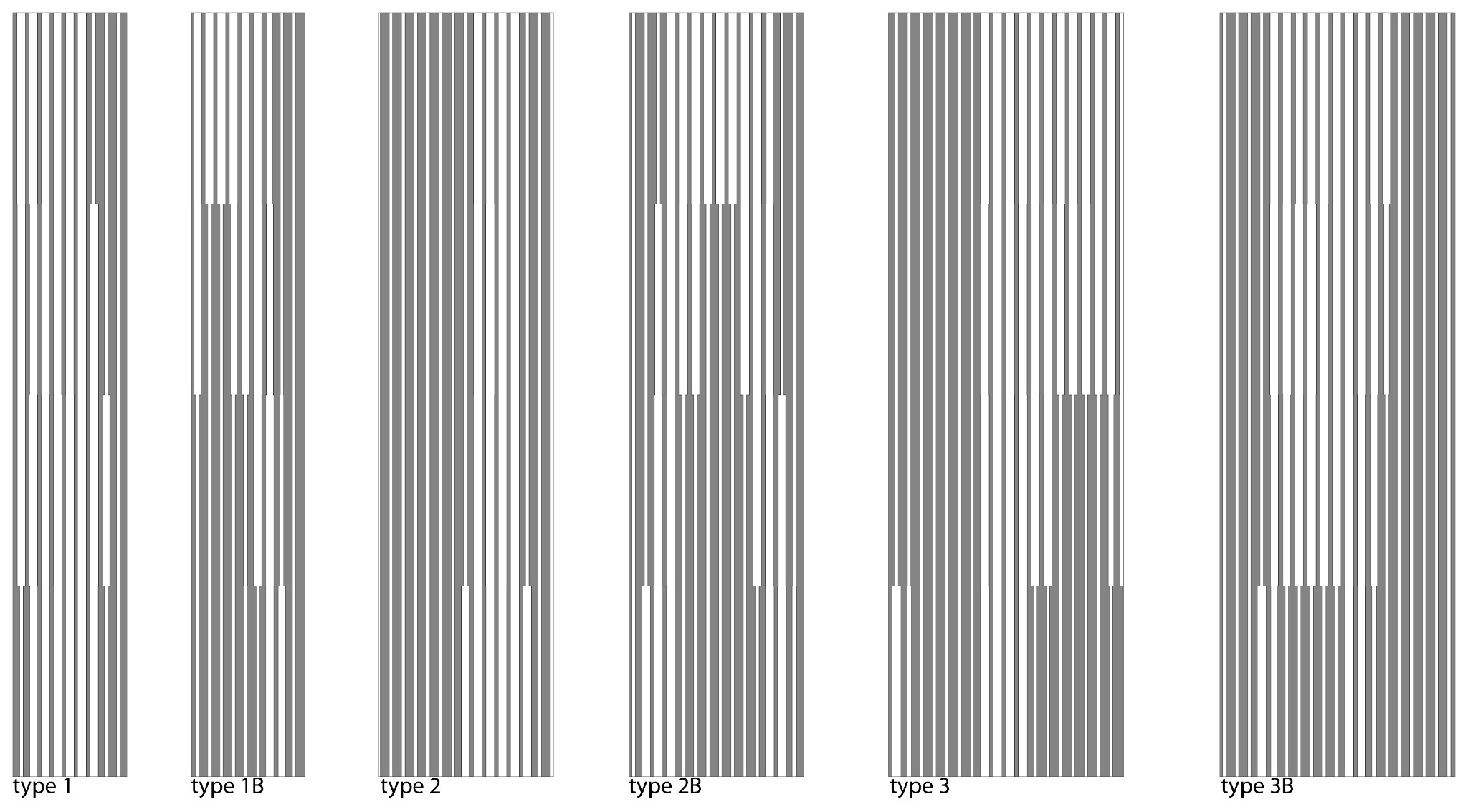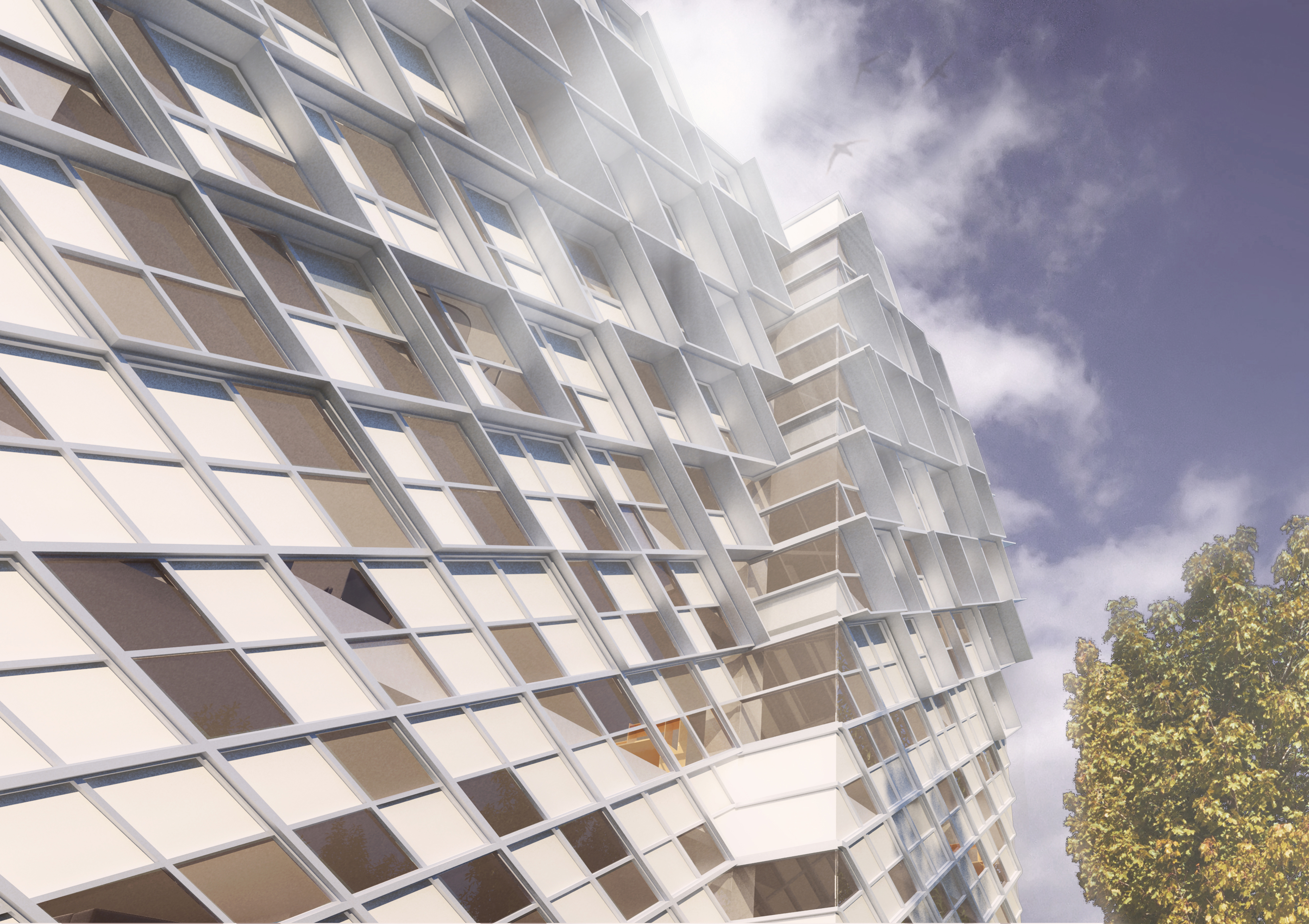Arihant Headquarters
Designed at Merge Studio, New York
Location: Chennai, India
Status: In Construction
Designed at Merge Studio, New York
Location: Chennai, India
Status: In Construction

Arihant HQ is a low rise office facade design for Arihant in Chennai, India. The initial vision was to create a jeweled box that would showcase and brand the client's product. The design process was then to investigate pattern techniques that manipulate parametric modular systems to allow transitions from transparent to opaque conditions. The systems are modified for solar shading and view needs by changing the percentage between three panel types - transparent, translucent, and opaque.



The design in construction is a play of layering channel glass, frit glass, and clear glass. The goal was to allow a gradient of transparency to bring in more views and light to the top floors than the bottom floors. The different panels were then all proportionately modularized around a unit of channel glass to allow vertical alignment.

View showing speculative interior lobby of built facade design


Option B adjusts mullion depth in response to varying percentage of glazing to opaque panels. This process evolved out of a need to allow the upper higher value floors to open up more to the outside, while being cautious of glare and heat issues.