Eden Park Development
Designed at Merge Studio, New York
Location: Chennai, India
Status: Speculative
Designed at Merge Studio, New York
Location: Chennai, India
Status: Speculative


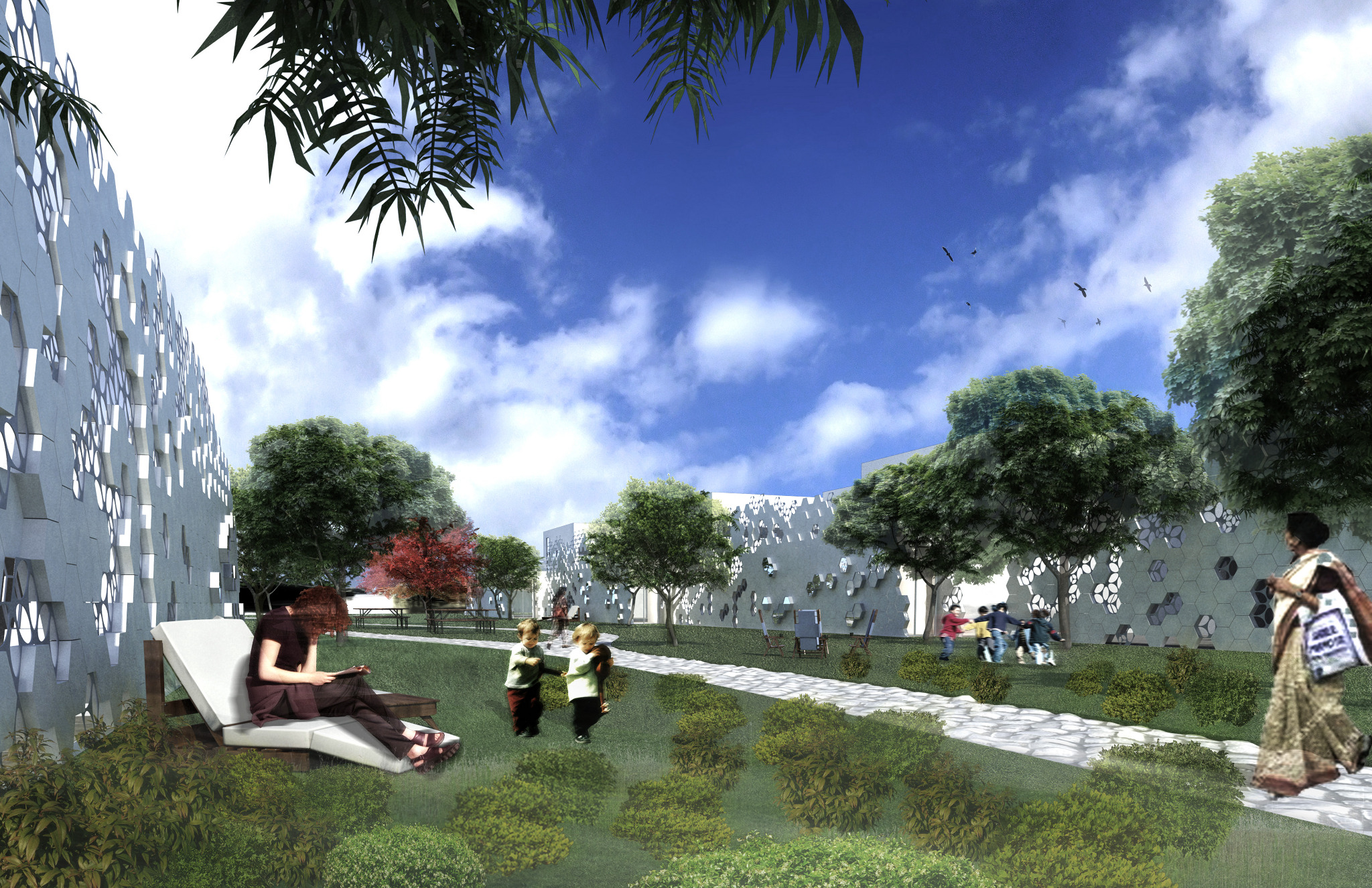
Eden Park Development is a competition for a design of luxury waterfront villas with a residential tower in Chennai, India.
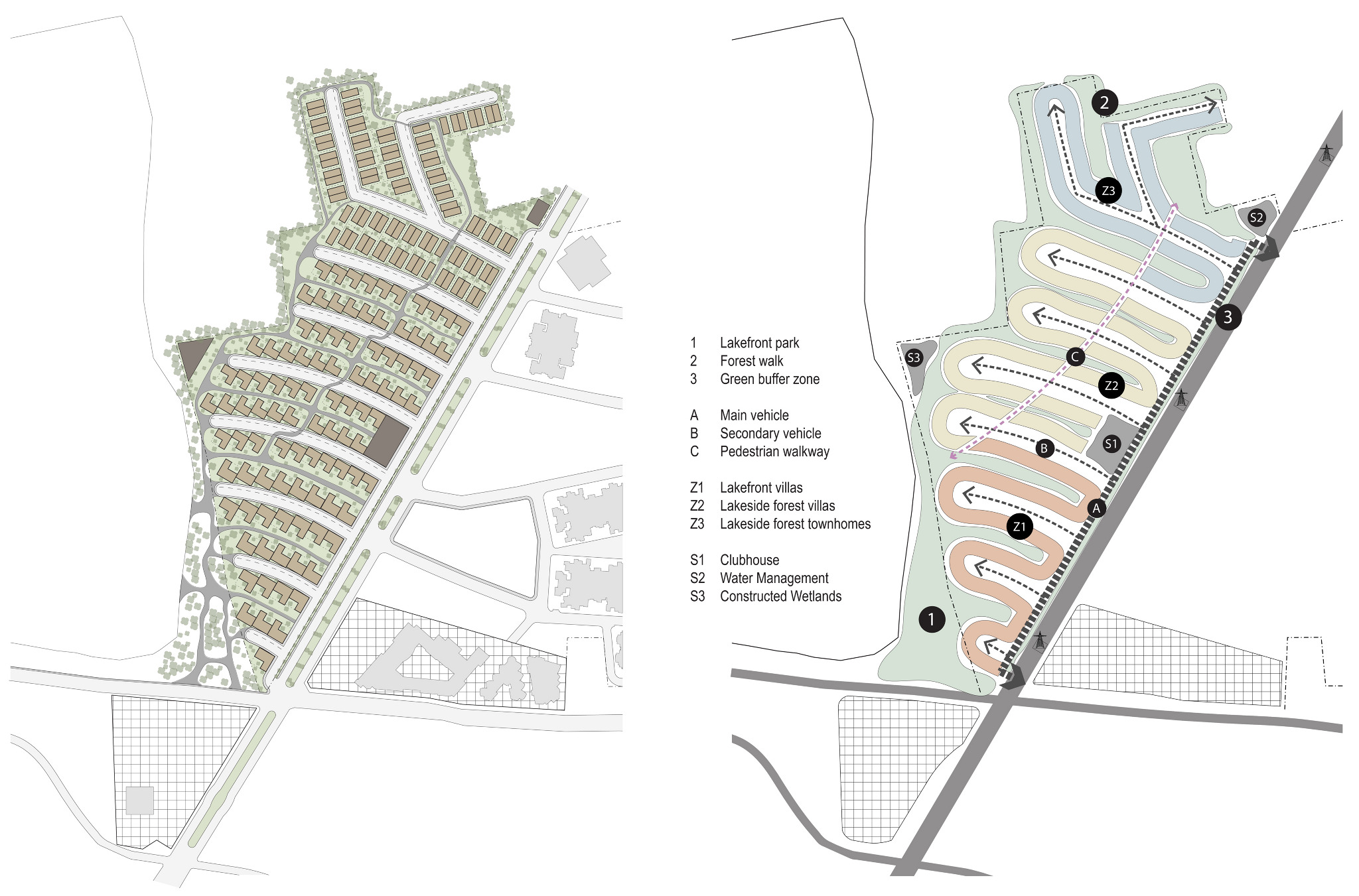
The 20 acre villa development presents itself as a park with a lake on the opposite side. The concept was to limit vehicle circulation to a service type road and open the backyard as if it were the front yard to be shared by the community and allow access to the lake. The backyard would have a transition of private to semi-private to public using a courtyard as a buffer.
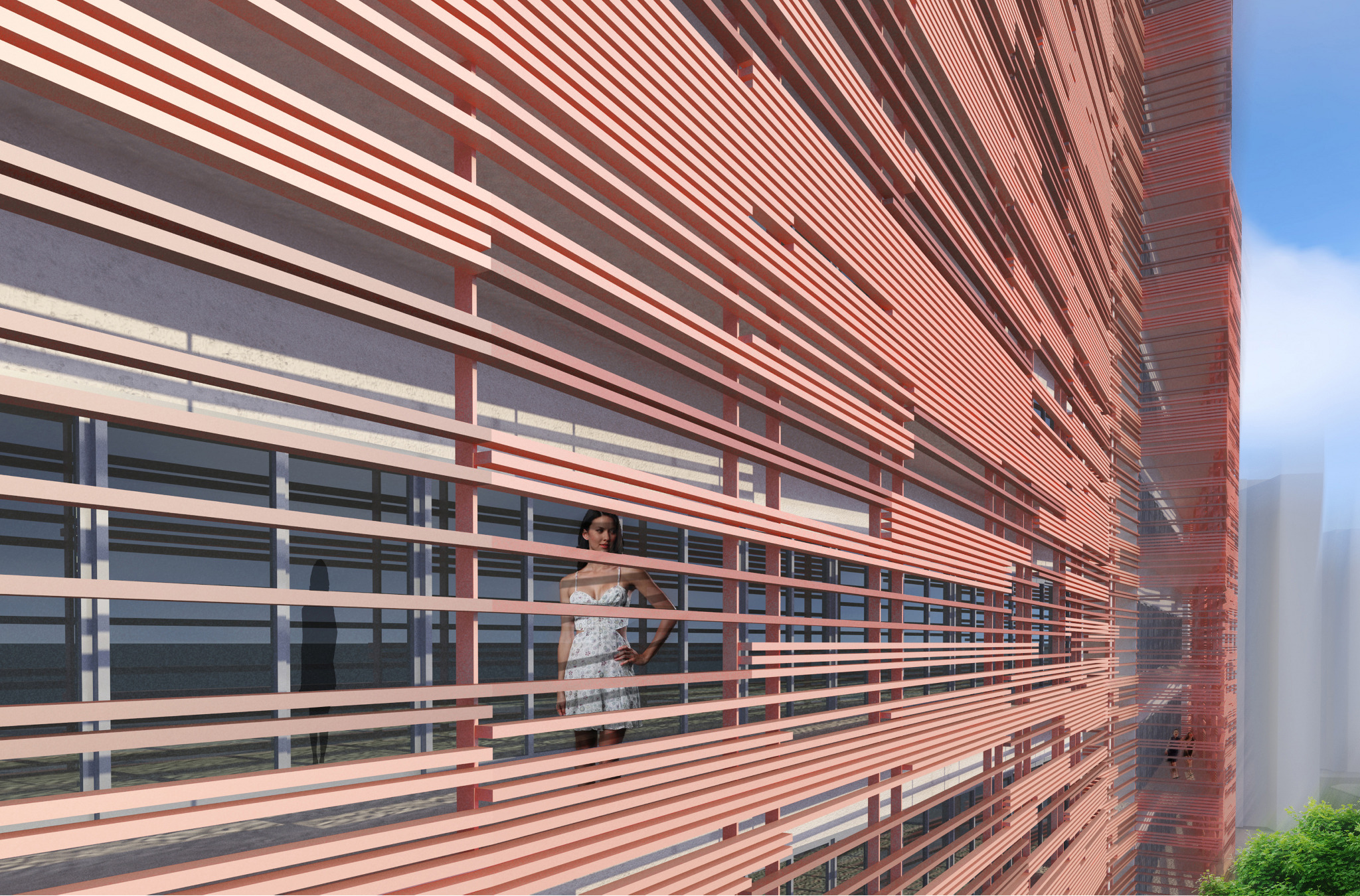
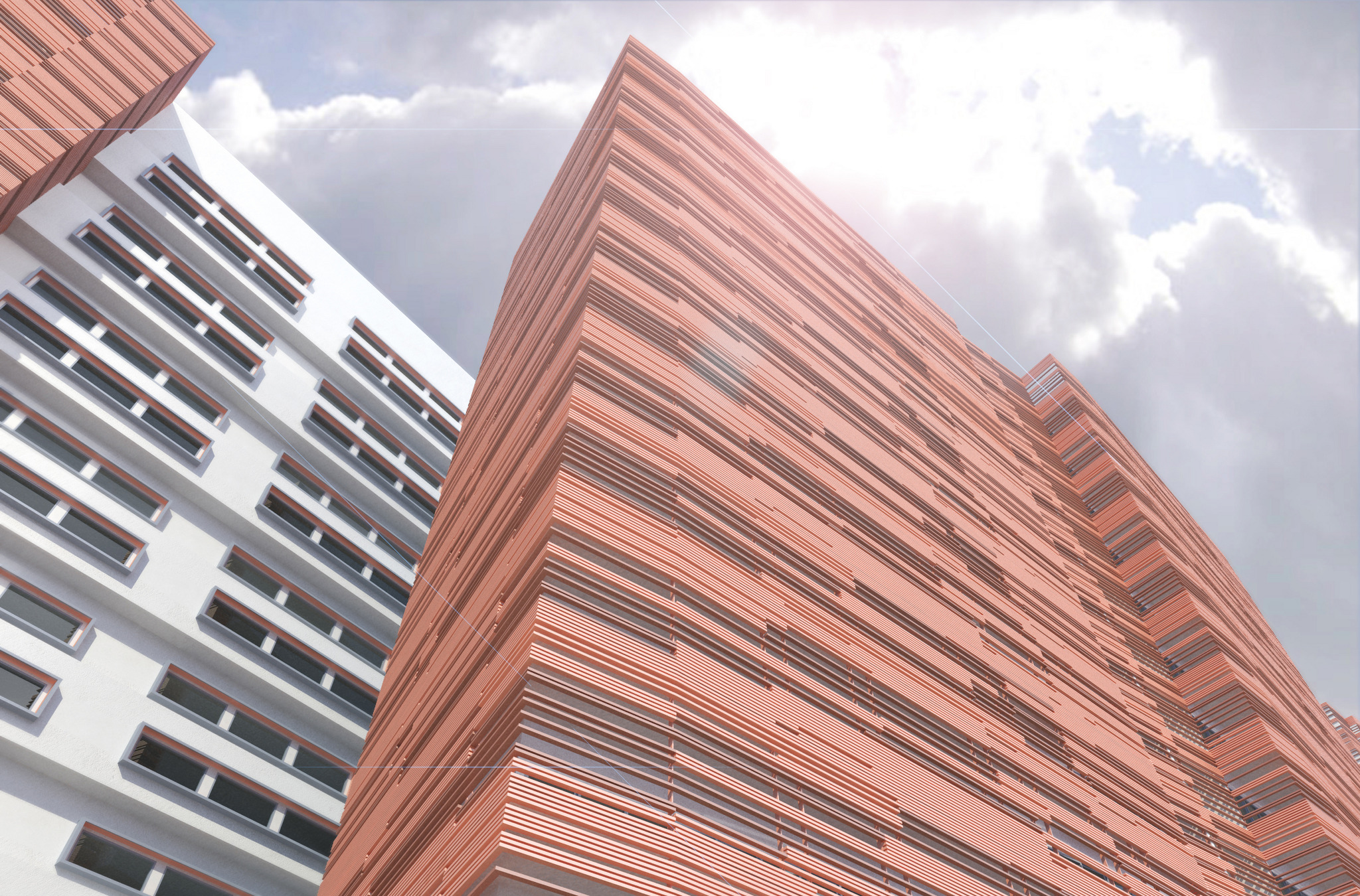
Across the connection road is the tower which uses a fabric metaphor to create patterns of density transitions through ceramic baguettes which respond to programmatic changes in plan. The living spaces are more open and visible from the outside while the private sleeping spaces are covered. This double facade creates an outdoor private shaded space which can be taken advantage of in such a hot climate location.
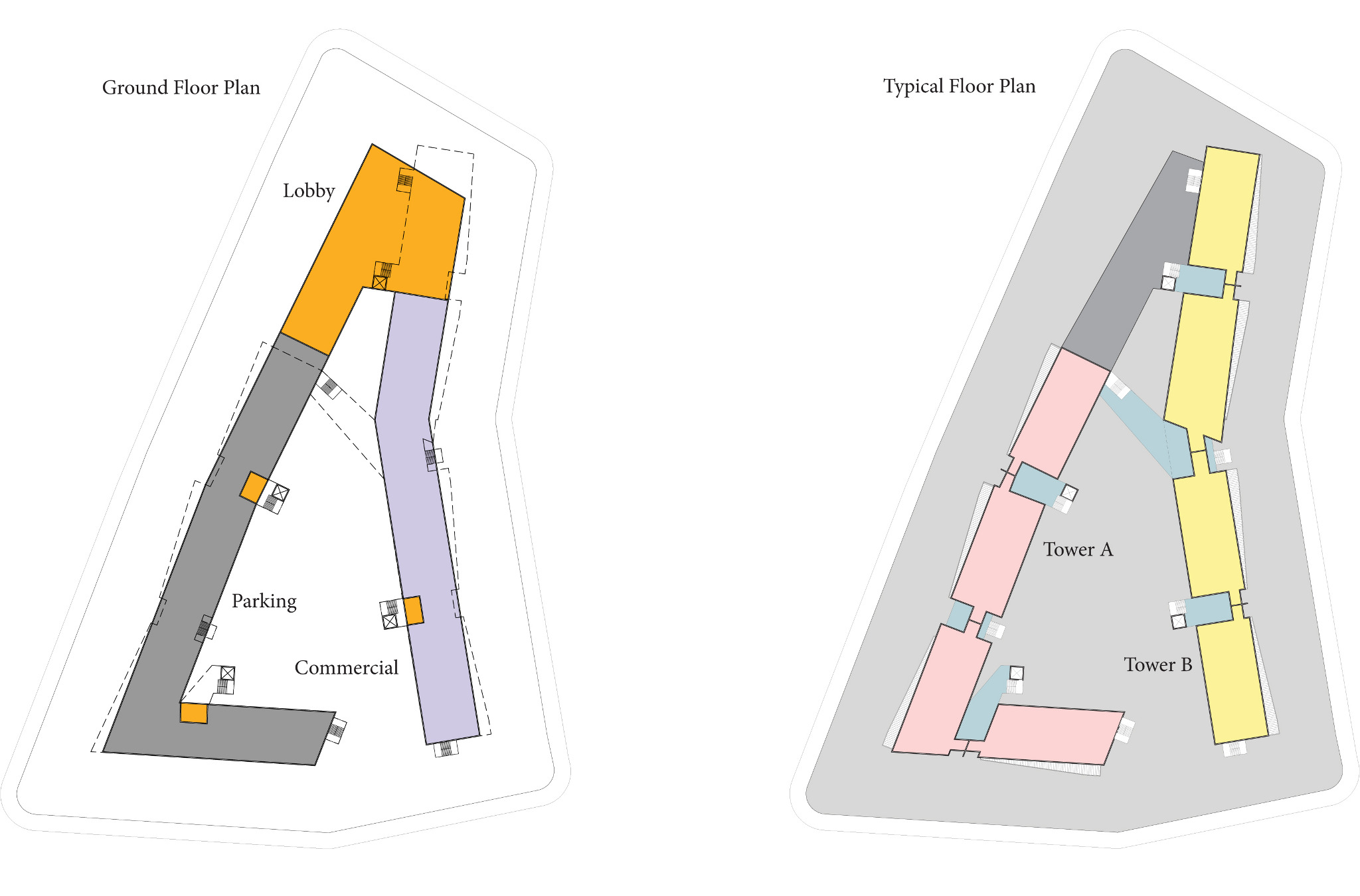
Diagram plan showing tower layout