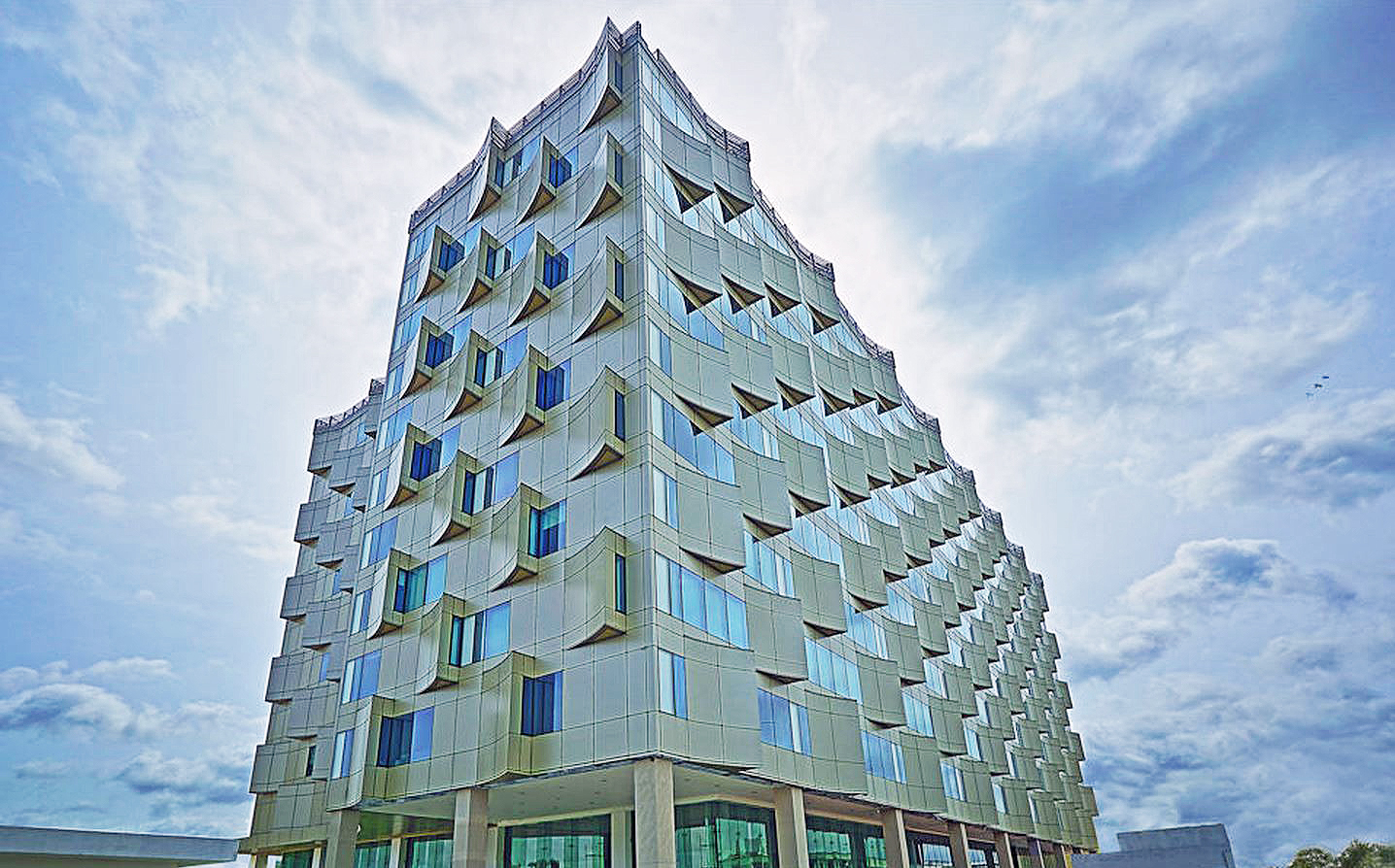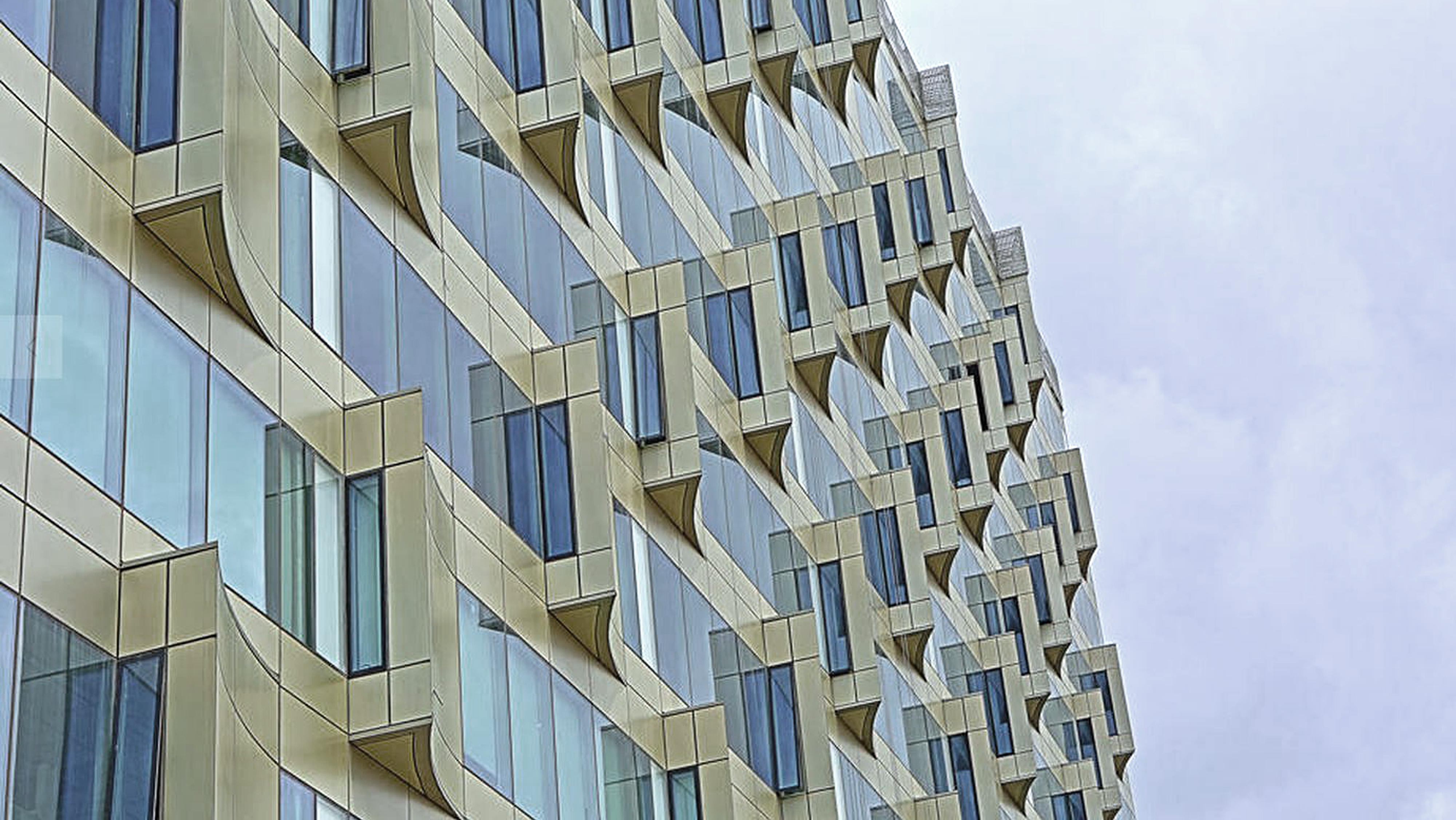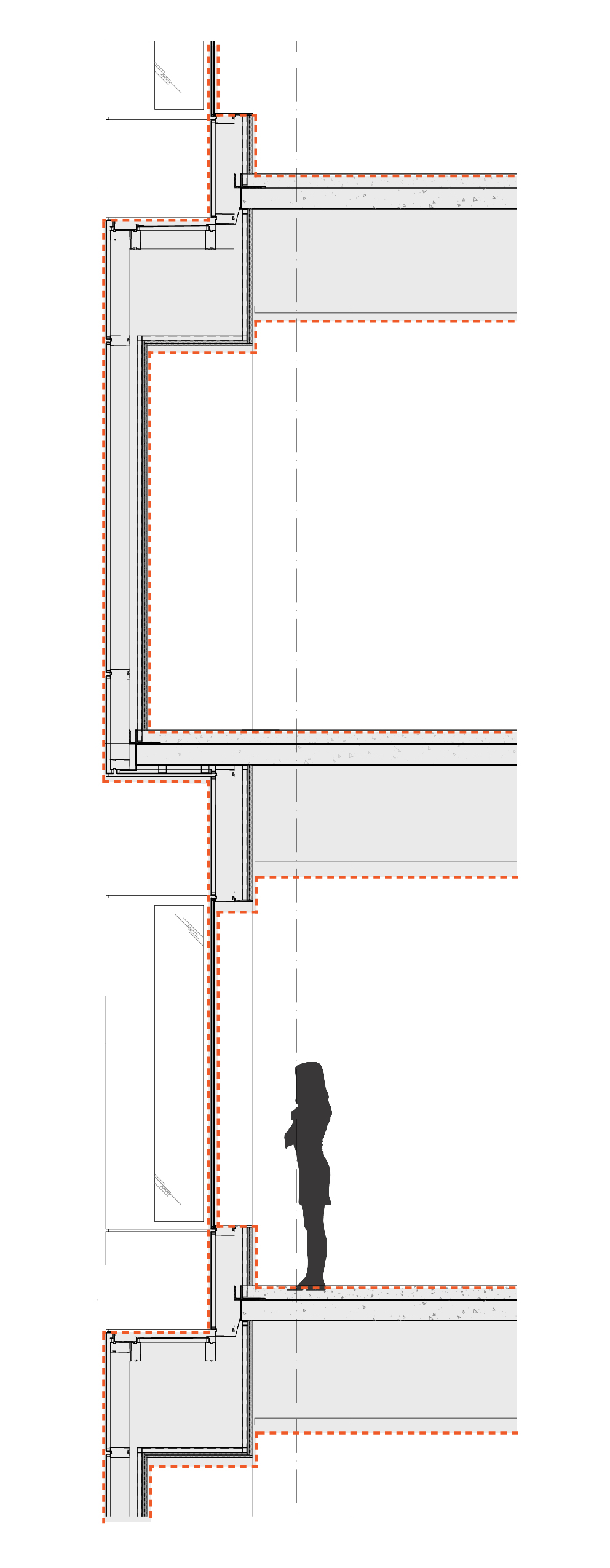Karle Town Center SEZ
Designed at Merge Studio, New York
Location: Bangalore, India
Status: Built 2015
Designed at Merge Studio, New York
Location: Bangalore, India
Status: Built 2015

Karle Town Center SEZ is a twelve story office facade design in Bangalore, India. The main design intent was to develop a system that could respond to the climate of Bangalore. A wave module was developed to span between the column grid. This module was able to variate percentage of glazing based on its orientation to the sun. In elevation the lower levels receive more glass and the upper levels receive less. The corner of the wave inside becomes a cove for users to be able to operate the corner operable window.

The scope of work Merge studio was responsible for during the development of this project was the facade, external and internal public spaces, main lobby, shared amenities and coordinating the building core and utility spaces.

