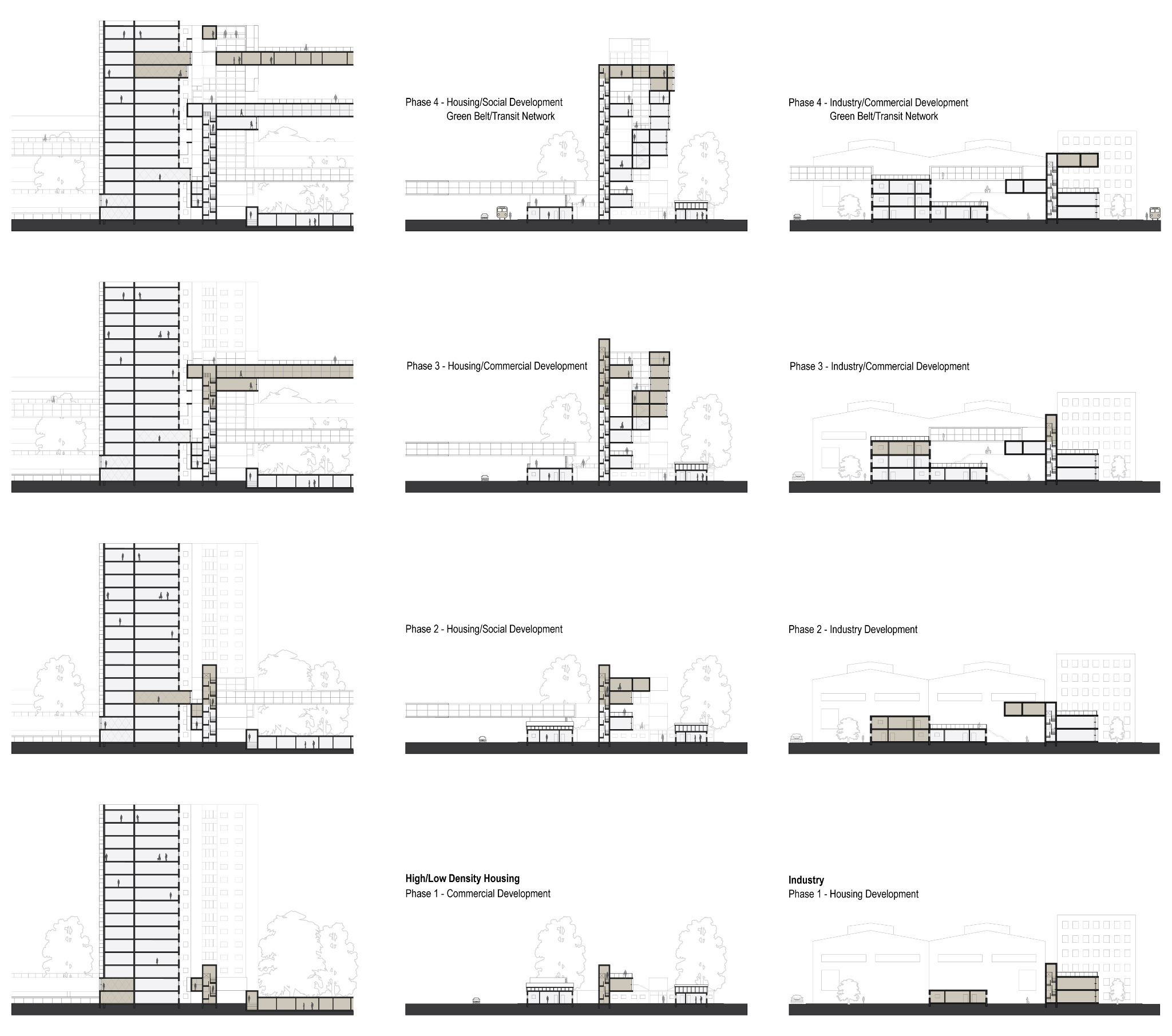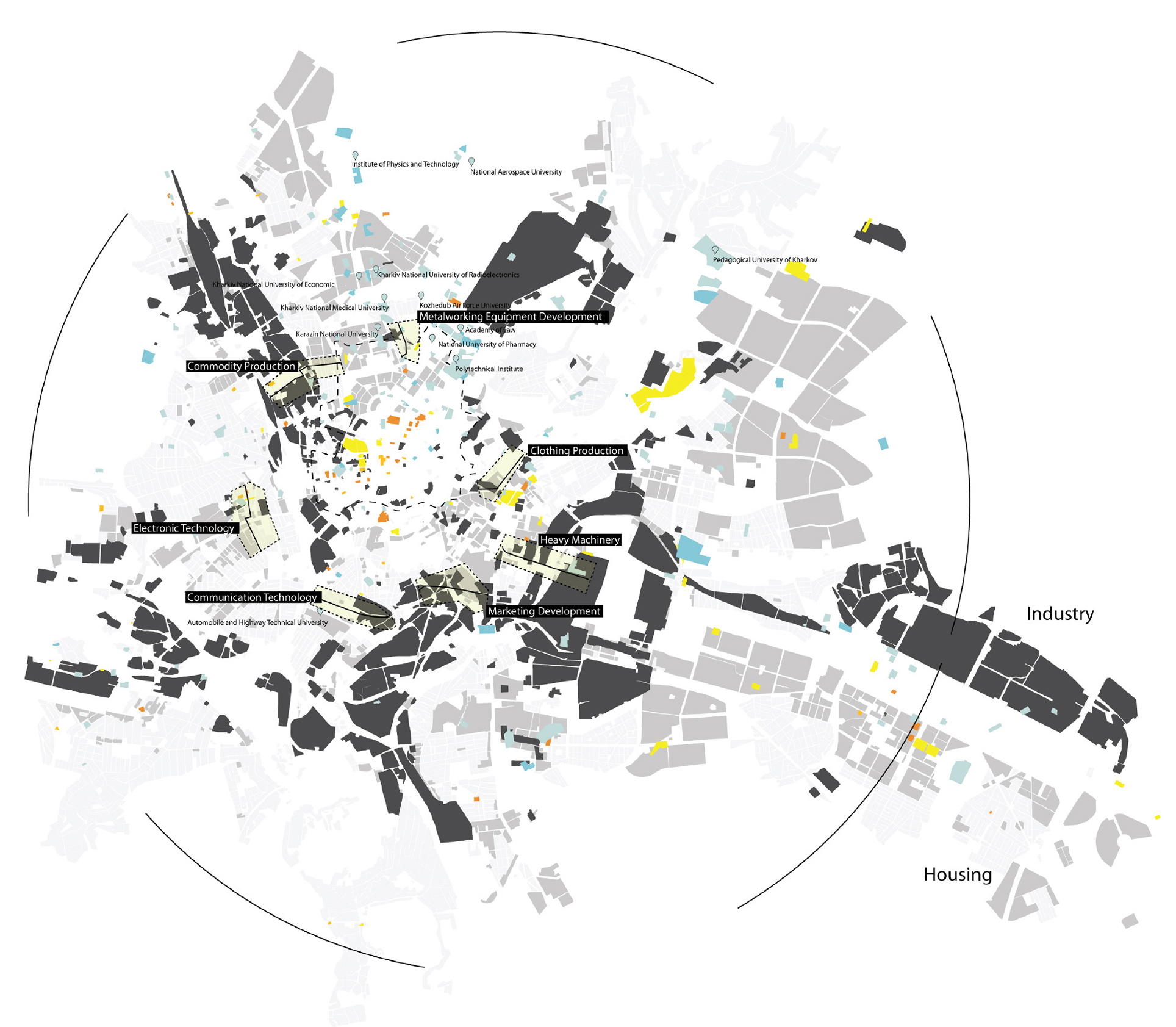Urban Automaton [Kharkov]
GSAPP, Columbia University
Collaboration: Danila Babko-Malyi . Qian Fang . Yang Liu
Critic: Richard Plunz
GSAPP, Columbia University
Collaboration: Danila Babko-Malyi . Qian Fang . Yang Liu
Critic: Richard Plunz

The goal of the proposal is to densify and mix new programs within the existing industry-residential modules to allow a new modern urban growth that would decentralize the Kharkov, Ukraine center to allow for new economic nodes to emerge.
During the industrial development of the Soviet Union the concept of the garden city was incorporated to build new economic centers. The development was a hybrid typology of industrial warehouses and high rise residential towers. These hybrid modules became nodes around the centers of mega cities aligning themselves to transportation networks. The decline of soviet military industry has negatively impacted the growth of these industrial centers. Now high tech industry has taken the spaces of large scale construction, leaving much unused space.
The intervention strategy is a process of densification phasing of the industry-residential modules. Within each node the division in between fabric typology suggests a strategy of growth by a linear development. The growth decomposes the existing fabric divisions allowing for new programs to penetrate it and arise. The use of cellular automata, a logic of cellular growth that is controlled by local zoning feedbacks, allows for a bottom up system of local interactions that regulates the emergence of the growth pattern. By using the existing geometric context of the site the system allows to form a new fractured fabric in which the original fabric is to become one more layer within the system.
The initial phase is to provide unused industrial space adjacent to an existing expanding technology industry to attract a working population, including a large graduating student population, for the expansion and development of that industry. The growth of this industry would also allow for temporary housing within the unused industrial space. The next phases would allow private investment to develop commercial, housing, and social programs that penetrate the housing typology and connect industry. The final phasing will interconnect the nodes with a green belt aligned with a new public transportation ring linked to the existing metro system.
The intent of this project is to create a dynamic relationship between the green public space of the city belt and the three dimensional matrix of mixed use programs. The green belt would allow a larger city communication of street network creating access into the main streets of the new development. From these main streets would vertically rise a network of localized clusters of communities based upon their adjacencies and vertical circulation connections. The clusters would contain mixed use programs that allow residents to share common local commercial and social spaces. Public space would then not only be about the street, but a new public communication could be established in three dimensions creating a hierarchy of community networks.
During the industrial development of the Soviet Union the concept of the garden city was incorporated to build new economic centers. The development was a hybrid typology of industrial warehouses and high rise residential towers. These hybrid modules became nodes around the centers of mega cities aligning themselves to transportation networks. The decline of soviet military industry has negatively impacted the growth of these industrial centers. Now high tech industry has taken the spaces of large scale construction, leaving much unused space.
The intervention strategy is a process of densification phasing of the industry-residential modules. Within each node the division in between fabric typology suggests a strategy of growth by a linear development. The growth decomposes the existing fabric divisions allowing for new programs to penetrate it and arise. The use of cellular automata, a logic of cellular growth that is controlled by local zoning feedbacks, allows for a bottom up system of local interactions that regulates the emergence of the growth pattern. By using the existing geometric context of the site the system allows to form a new fractured fabric in which the original fabric is to become one more layer within the system.
The initial phase is to provide unused industrial space adjacent to an existing expanding technology industry to attract a working population, including a large graduating student population, for the expansion and development of that industry. The growth of this industry would also allow for temporary housing within the unused industrial space. The next phases would allow private investment to develop commercial, housing, and social programs that penetrate the housing typology and connect industry. The final phasing will interconnect the nodes with a green belt aligned with a new public transportation ring linked to the existing metro system.
The intent of this project is to create a dynamic relationship between the green public space of the city belt and the three dimensional matrix of mixed use programs. The green belt would allow a larger city communication of street network creating access into the main streets of the new development. From these main streets would vertically rise a network of localized clusters of communities based upon their adjacencies and vertical circulation connections. The clusters would contain mixed use programs that allow residents to share common local commercial and social spaces. Public space would then not only be about the street, but a new public communication could be established in three dimensions creating a hierarchy of community networks.



